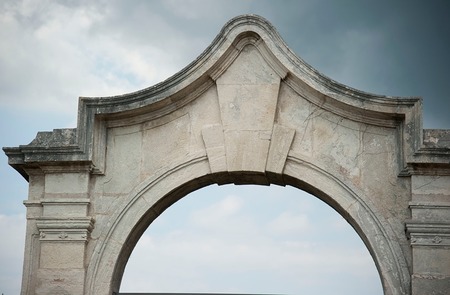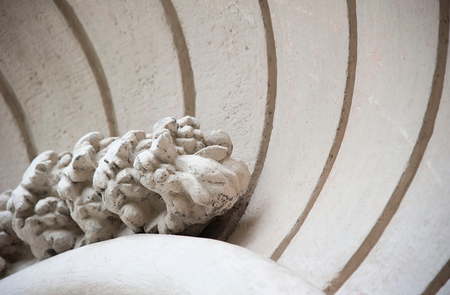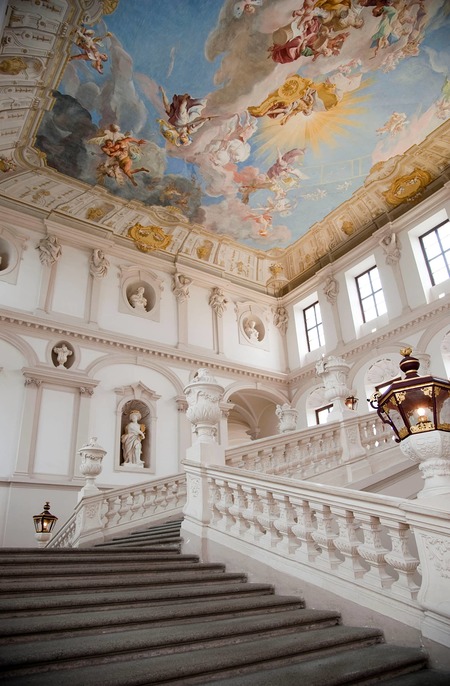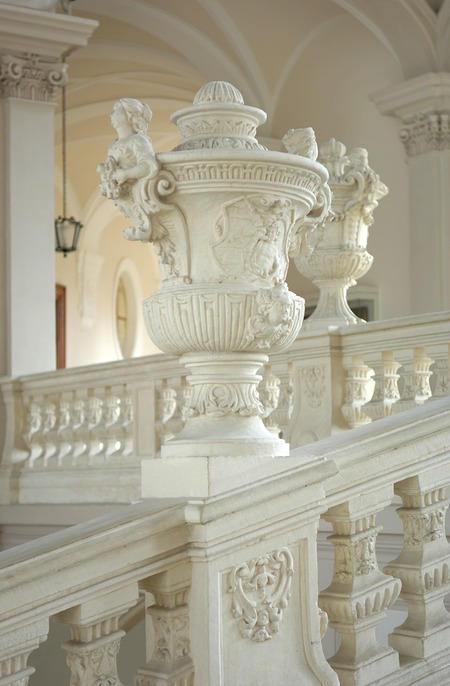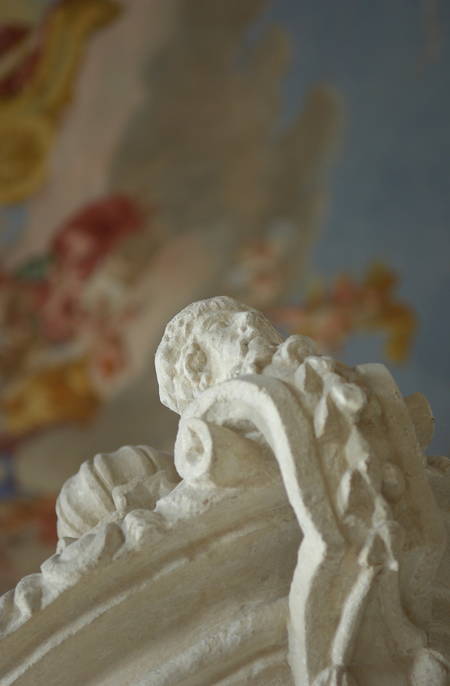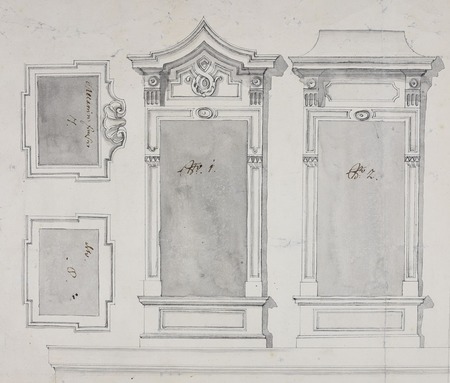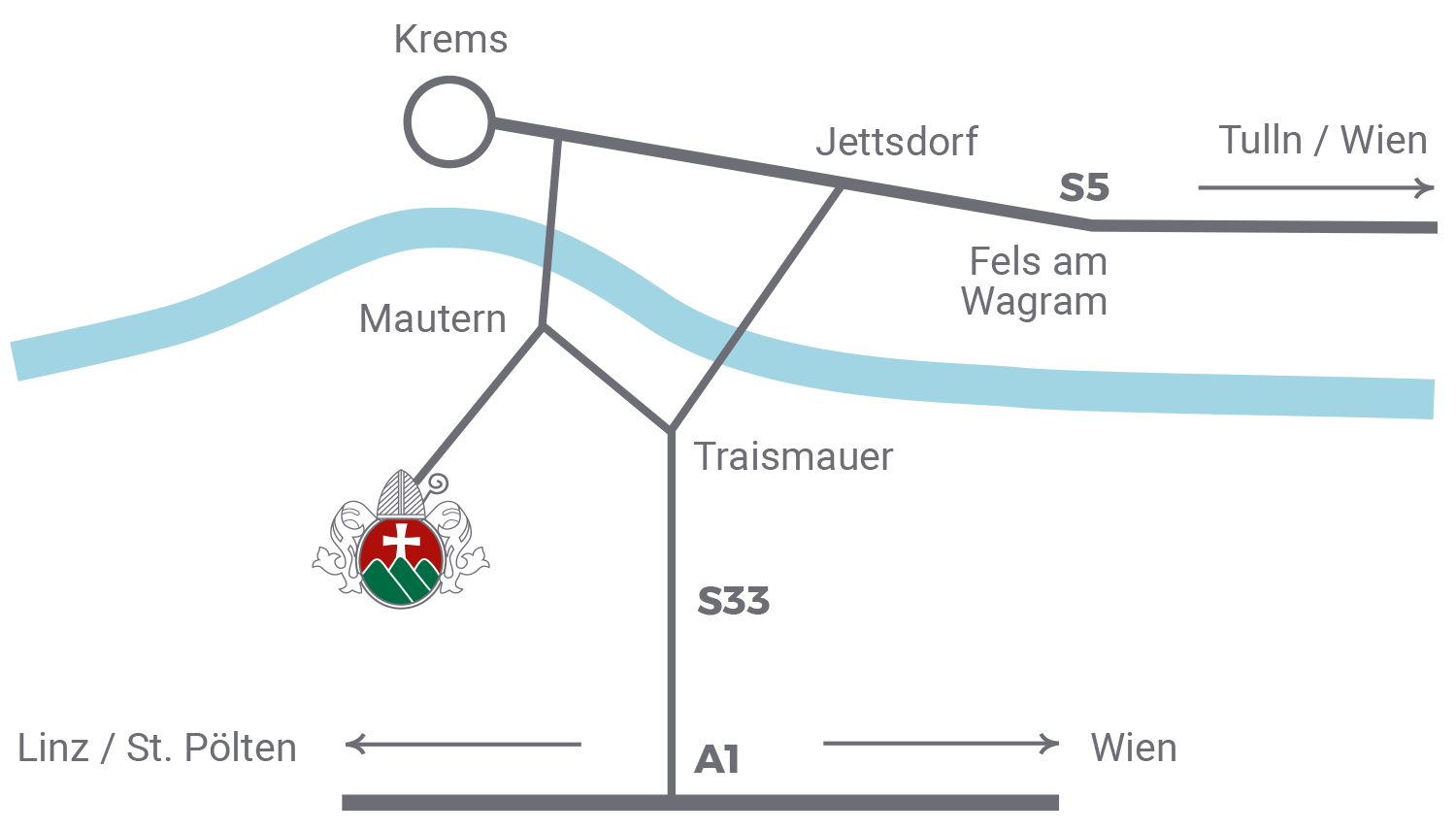
Baroque Building
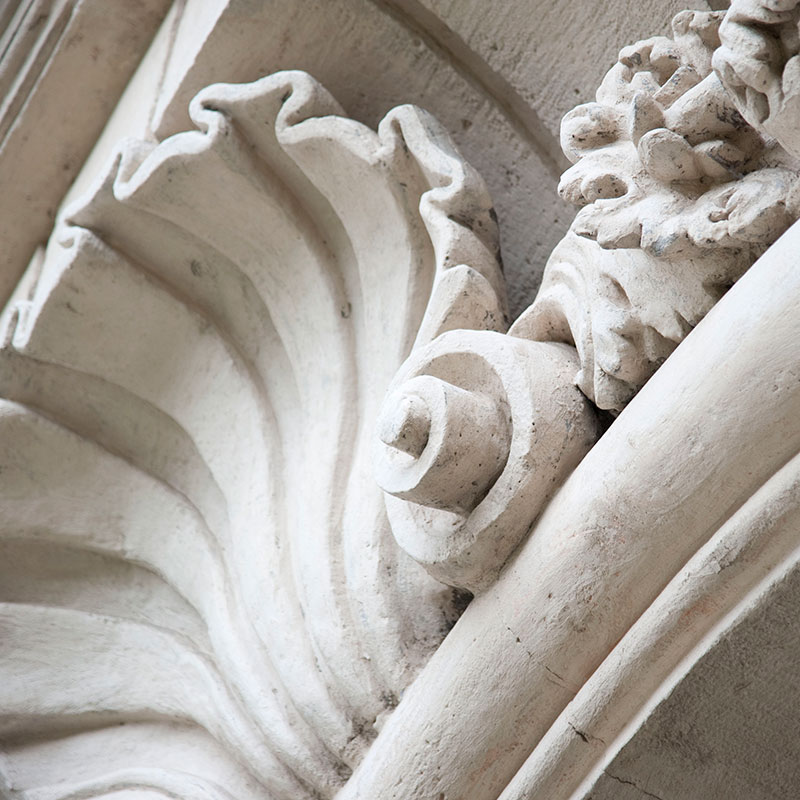
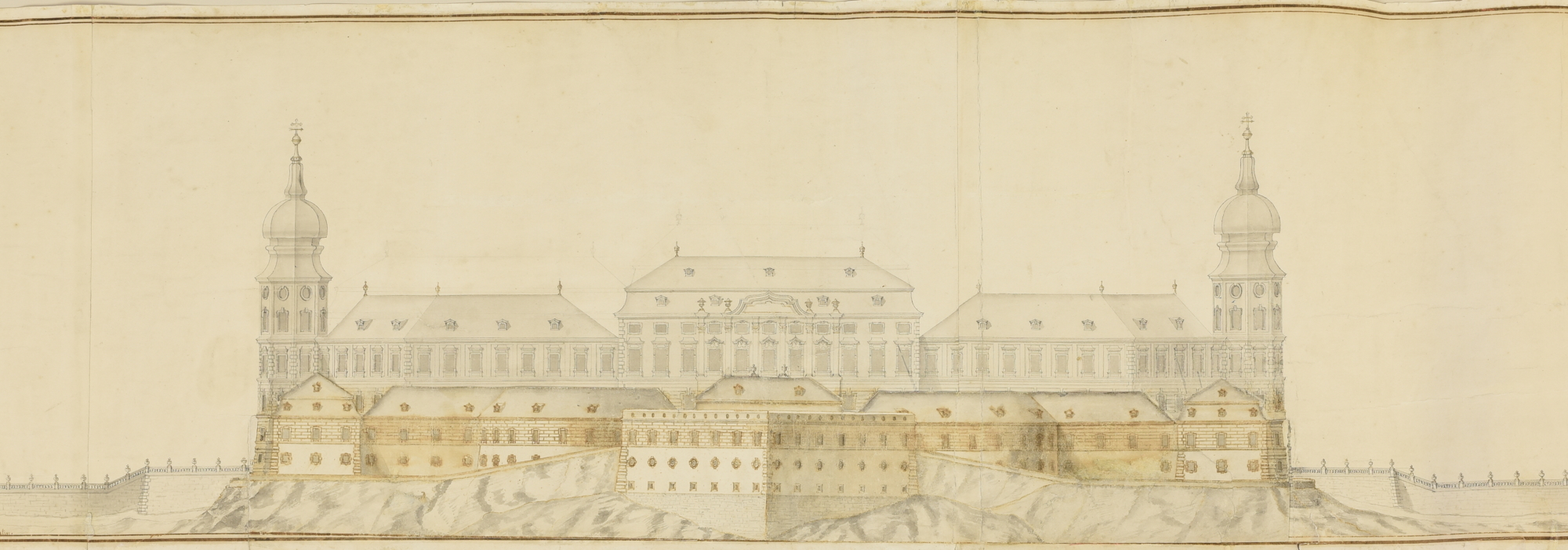
It should to be an Austrian Escorial, with none other than the imperial court architect Johann Lucas von Hildebrandt providing the plans:
In Johann Lucas von Hildebrandt, the abbot of Göttweig at the time succeeded in recruiting one of the best architects of the time for the Göttweig building site. The abbot had already been considering a new Baroque building in the years before the abbey fire. He had already been in contact with a number of architects.
Johann Lucas von Hildebrandt probably came into the picture through the mediation of the House of the Schönborns, with whom he had a close relationship. Hildebrandt worked at Göttweig from 1718 and remained active for the monastery until 1732 at the latest.
However, the relationship between the owner and architect was not unclouded. The abbot always wanted to see the architect on the construction site more often. This proved to be difficult due to the many other commissions Hildebrandt was working on. After Hildebrandt's work for Göttweig came to an end, he was succeeded by Franz Anton Pilgram, who continued to manage the Göttweig building site for many years.


